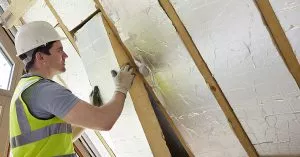
They are also called a Cape Cod, a Bungalow, or a bonus room. Whatever you call it (we will go with knee wall here), it needs to be insulated to keep the heat.
A Visual Dictionary of Architecture writer, Francis D. K. Ching, defines a knee wall as "a short wall supporting rafters at some intermediate position along their length".
This Old House describes says that "Not every home has knee walls; they're most often found in finished attics and top‑floor living spaces."
"These low walls help define the living space by creating vertical surfaces between the sloping rafters and the finished floor. They're typically framed with 2x4s and built 4‑feet high so they can easily be covered with full sheets of drywall."
Does heat escape knee walls?
According to energysmartohio.com, knee walls leak heat in (at least) 2 ways:
- Through the wall. This is the obvious part, especially if there is no insulation in them.
- Through the floor joist. The floor of the room with the knee wall is typically connected to the attic. This means heat (especially air) from the floor below flow right into the attic.
Step-by-step garage knee wall insulation
Here is what you need to do, as advised by Jmhomeowner.com:
- If you are using faced batts, place the batts into the wall cavity and staple the flanges of the batts to the inside or face of the studs about every 12". If you are using unfaced batts, place the insulation into the cavity, making sure that it is the correct size and fits snugly at the sides and ends and does not protrude in the back.
- If the insulation is too long, cut it to fit properly. Don't double it over or compress it. Use a sharp utility knife and straightedge. Cut batts on a smooth, flat surface, and cut them about 1" larger than the framing cavity.
- If the material is too short, cut a piece to size to fill the gap.
- Fill in any narrow gaps between joists by forcing pieces of unfaced insulation into the gaps with a screwdriver or putty knife.
- To control air leakage, apply caulk or foam sealants around openings like window and doorframes and any openings where wires or pipes go through the exterior wall.
Keep all that heat inside
Of course, you want to make sure that your entire garage is well insulated, so your heat isn’t escaping nooks and crannies. This might also include getting a new and more energy efficient garage door. We can help you with that.
Environmental Door provide beautiful, contemporary doors by Garaga, one of the most trusted names in the industry, and we can help you find the door that best suits your needs.
Browse through our variety of residential garage doors, or even design your own online with our handy tool. Then, get a free quote, and upgrade your garage!








Add new comment